
Honduras Projects
The lower floor of the mission house was finished to accomodate more people. When we came, the lower floor had no windows or doors. Wiring and plumbing needed to be completed. Windows and outside doors needed to be installed. We made the doors ourselves to save money. The drainage ditch was rerouted to make way for lateral lines. Drainage ditches are required since water flows through the property almost constantly.
The going rate for ditch digging and other hard manual labor was 150 Lempiras per day - less than $9. Men were glad to get the work. The new septic tank has a floor and a manhole in the top. It was installed to accommodate the downstairs.
Dad was a big help in project work. He helped get the second bedroom built downstairs in the mission house and doors built. He also helped get the Oak Ridge classroom and desks ready. The downstairs of the mission house has its own kitchen and bathroom. The upstairs houses the Wall family. Bars are needed due to widespread thievery. Not everyone who comes to the mission is looking for spiritual help or education.
Getting the tub into the bathroom addition was quite an undertaking. The wooden lifting structure collapsed while the tub was suspended, but fortunately no one was hurt. There was considerable confusion trying to figure out how to get the tub the rest of the way up after the collapse. Having a second bathroom upstairs has made life so much nicer.
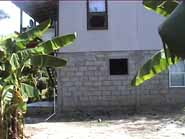 Mission House
Mission House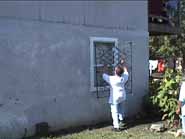 Bars Are a Necessity
Bars Are a Necessity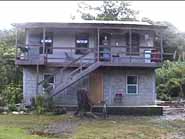 Separate Living Quarters Up/Down
Separate Living Quarters Up/Down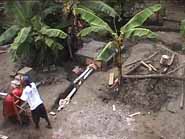 New Septic for House
New Septic for House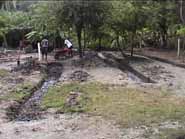 House Lateral Lines
House Lateral Lines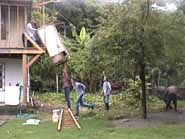 Raising Shower - Lift Support Collapsed!
Raising Shower - Lift Support Collapsed!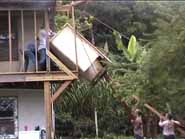 New Bathroom Upstairs
New Bathroom Upstairs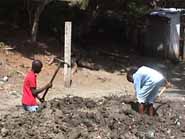 Rerouting the Drain
Rerouting the Drain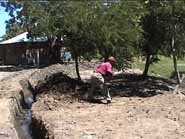 Hard Manual Labor - About $9/day
Hard Manual Labor - About $9/day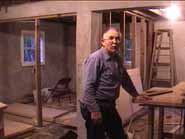 Dad Finishing Downstairs
Dad Finishing Downstairs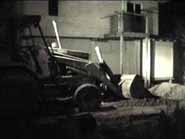 Preparing Chapel / School Expansion
Preparing Chapel / School Expansion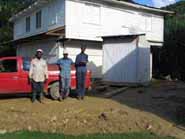 Old Bathroom Removed, Converted to Storage
Old Bathroom Removed, Converted to Storage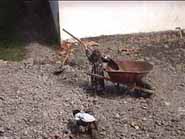 Children Loved "Helping"
Children Loved "Helping"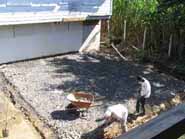 Building Foundatin on Swampy Soil
Building Foundatin on Swampy Soil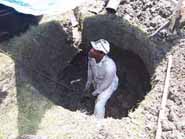 New Septic Tank, Building Expansion
New Septic Tank, Building Expansion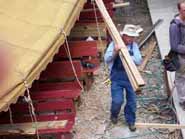 Bro. Ted, Chapel Framing
Bro. Ted, Chapel Framing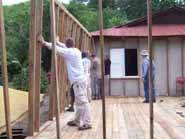 Chapel Expansion
Chapel Expansion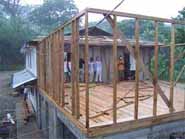 Another Rain Break!
Another Rain Break!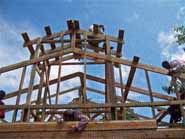 Room for Water Tank
Room for Water Tank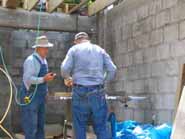 Ted Bock and Jim Wall
Ted Bock and Jim WallThe Honduras mission trustees approved building a 28 ft by 28 ft two storey addition to the chapel and school. We had fill gravel and dirt brought in to make a ramp to allow dump trucks to come down to the construction site to put the fill in place. The fact that the work was being down during rainy season posed a challenge - trucks getting stuck and ditches collapsing. The bath room at the right side of the building had to be removed to make room for the expansion and the rain water collection tank had to come down. The contractor bringing the fill was kind enough to send a front end loader at no charge one night. We had moved a number of dump truck loads of wet clay and rock mixes by hand - with shovels and a wheel barrow.
Elon Connors, Dennis Hamilton, and Cody Dilbert helped leveling the pad. We disconnected the bathroom from the building and dragged it with the truck rather than demolishing it. It was reconstructed into a storage shed. Cody is deaf and mute, but he enjoyed being around the mission house and taking part in whatever was going on. He is holding his plate of food. He used to beg for food at the mission house on a regular basis. He has since learned that food and work go together and has made quite a contribution. He has also developed some muscles! The children enjoyed "helping" as well.
The pad was built over an area that was usually wet and spongey. The fill dirt was covered with a rock and dirt mixture, which then was covered with a layer of rock and gravel. We loaded the pickup with large rocks until it sagged in back, then I drove back and forth over the pad to compress it, trying to cover close to every square inch. It seemed to work well.
The bathroom in the existing school was removed to allow more space in the school. Two new bathrooms were built in the addition. The additional school space includes room to accommodate more student cubicles, book shelves, a locking school storage room, and a computer area. The workshop area houses the table saw, tools, and supplies. It is to be used to teach boys wood working skills in the future.
The upstairs addition increased the chapel size and added Sunday School rooms. The two Sunday School rooms in the addition are also be used for sleeping quarters when mission workers are visiting from the States.
Digging the septic tank hole was a challenge. It was in a muddy area and the walls of the hole kept collapsing. It was so hot I draped a tarp near the hole to give some shade. We lifted muddy slop from the hole one bucket at a time. Finally, the collapsing was so bad we gave up and hired a back hoe.
We really enjoyed having a group of workers come down from the States to put up the second floor of the building addition. I was amazed at how quickly it was framed, siding put on, and the roof put on. Brother Ted Bock and Dad (Jim Wall) cut boards to length and passed them up to the boys for assembly. The local boys were impressed by the nail gun and took their turns using it. Frequent rain showers slowed progress, but down pours stopped as quickly as they started, and the work resumed. In spite of the heavy work schedule, the young men from the States were able to fit late night crab hunting, snorkeling, and some sight seeing into their schedule.
The water storage tank is elevated so we can have water pressure upstairs in the mission house. The previous tank was at a lower level to collect rain water, and did not provide pressure to have running water upstairs during outages of the town water supply.